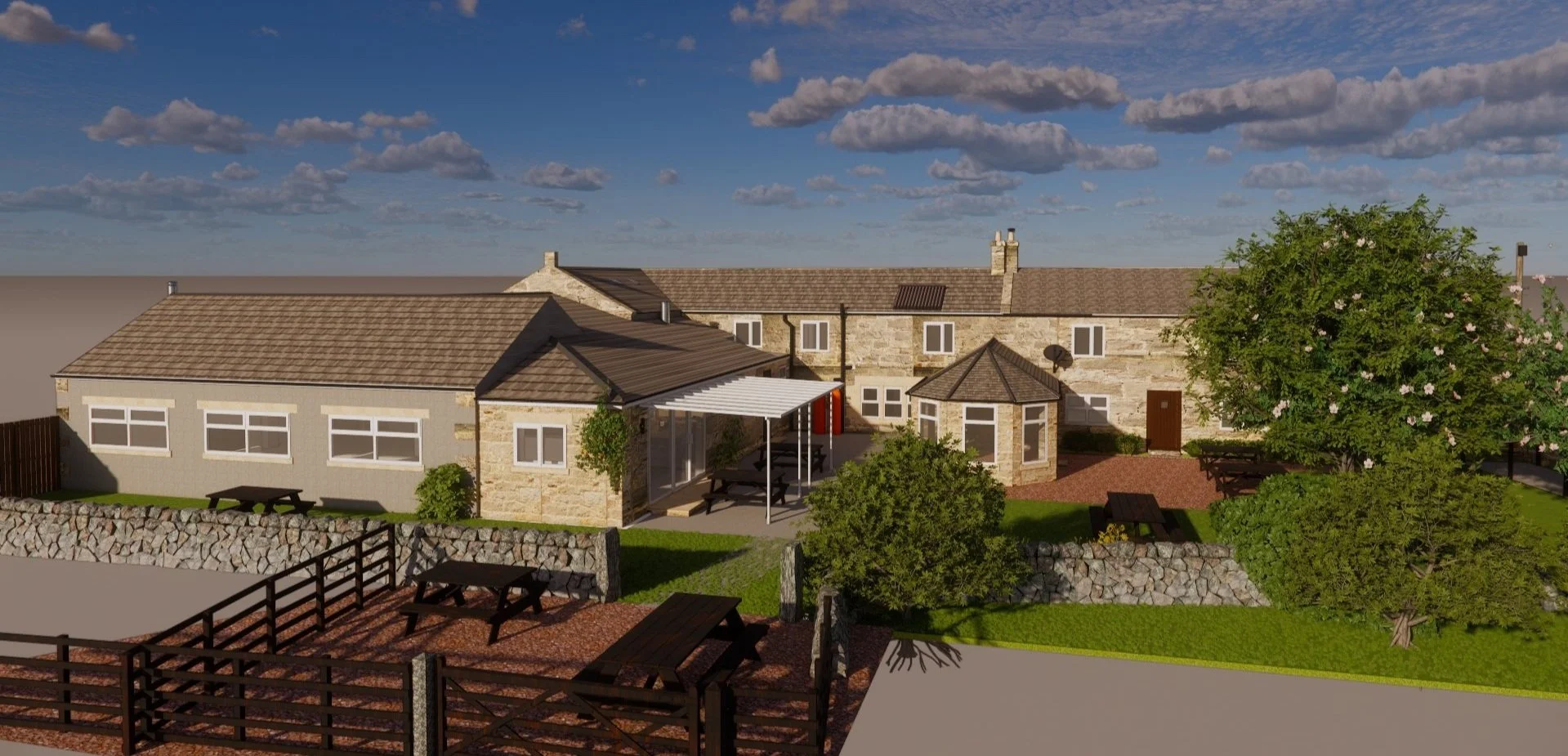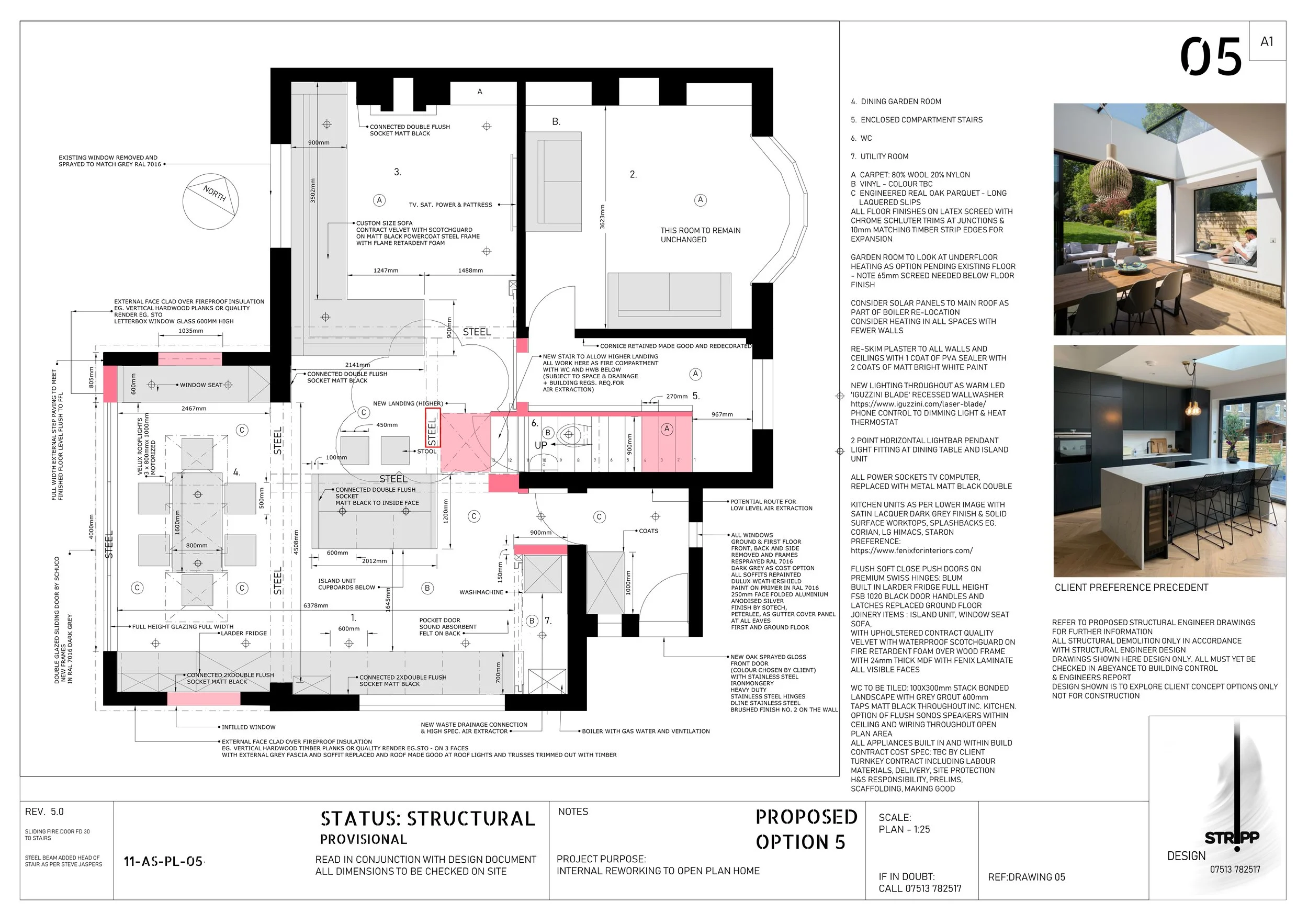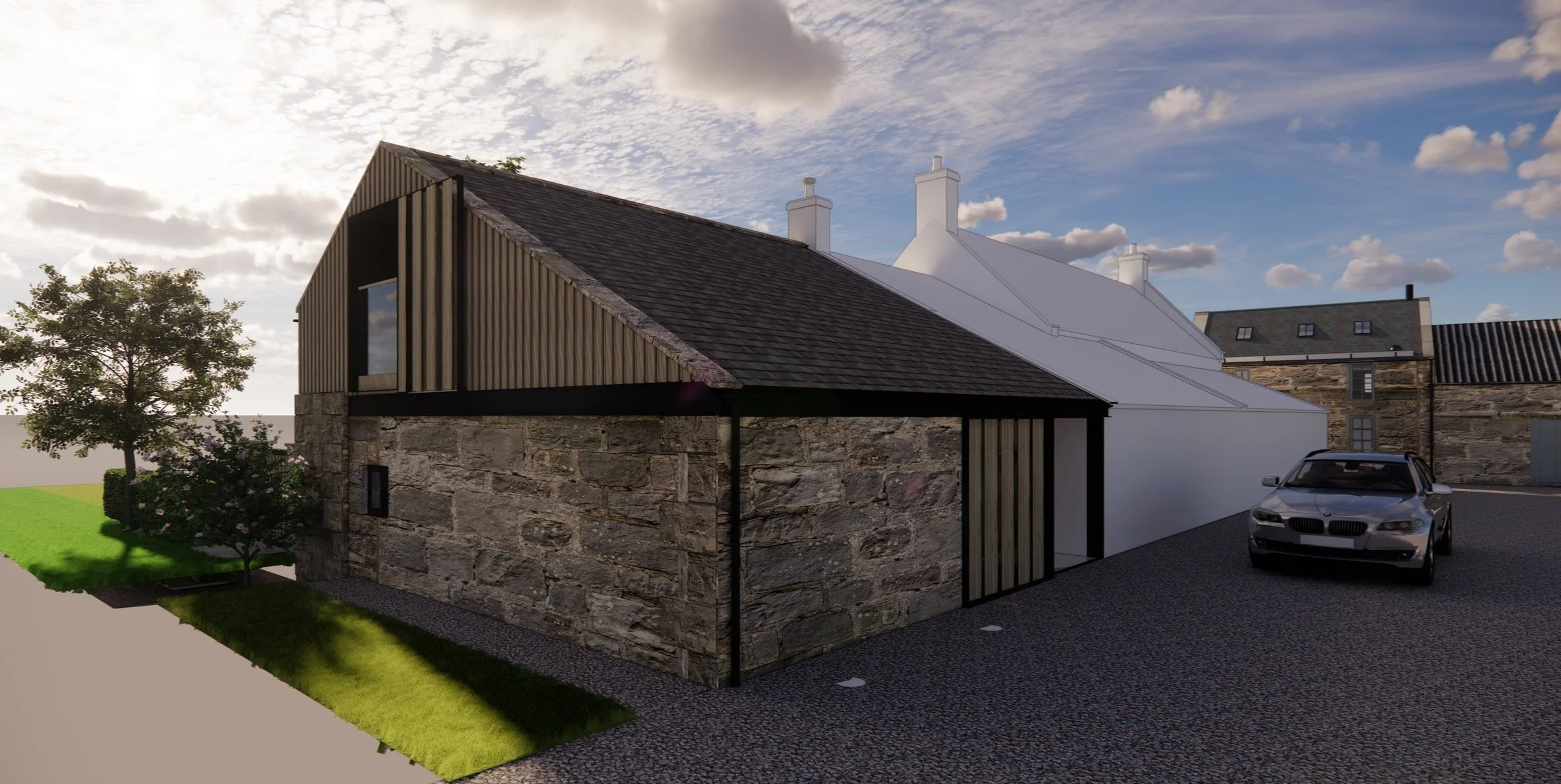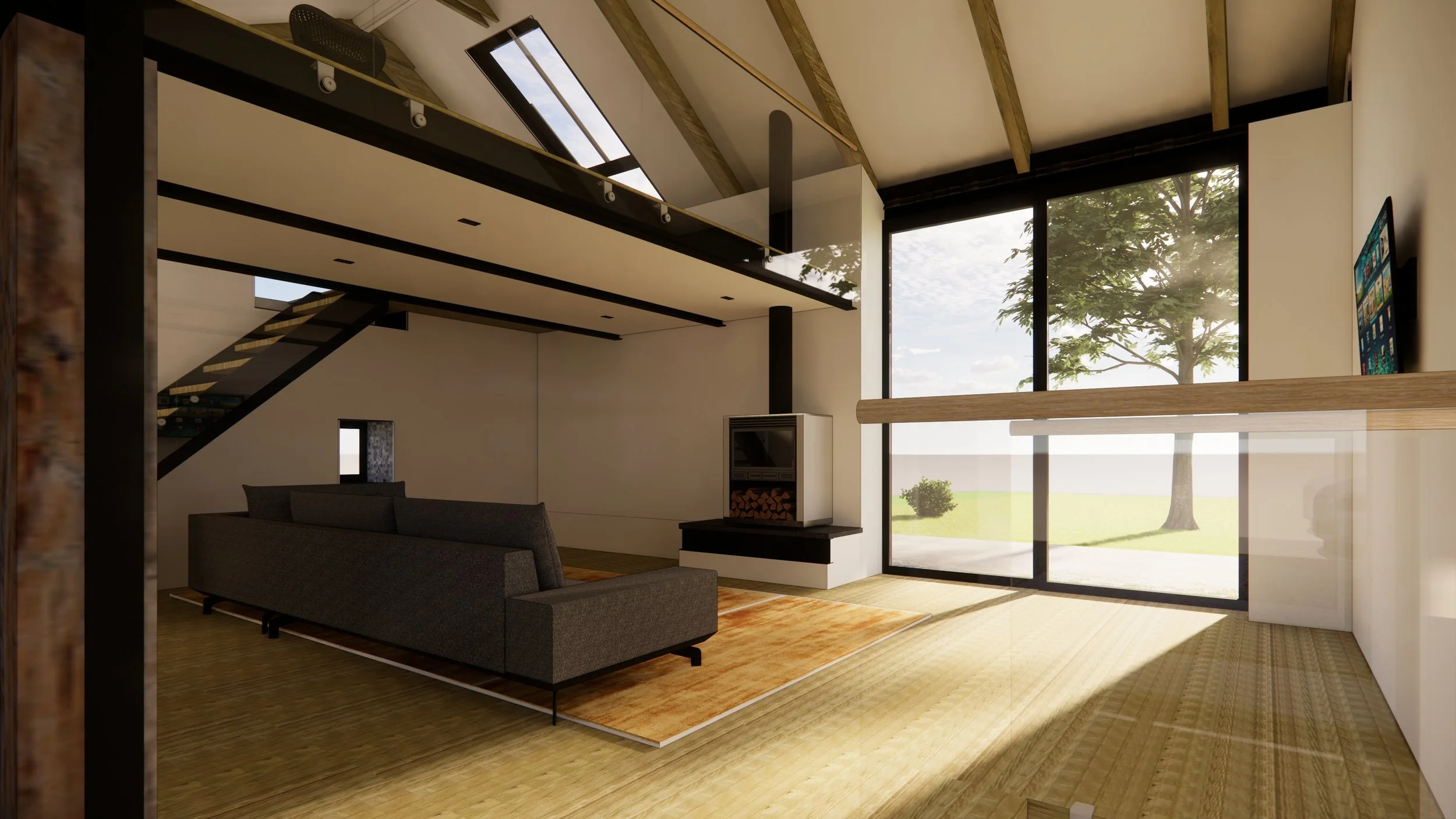100% designed in Rothbury
..scroll down to see more
residential design - modern design
full house design
extension design
refurbishment design
how we got here
Make your home work better
Your home can be better. You dont have to move.
improve circulation
access to the garden
a kitchen to entertain friends
a quiet home office where you can take a teams call
space to store things out of sight
room for guests
modern design in Northumberland
100% designed in Rothbury
You want help with your ideas
a fresh pair of eyes
solutions to everyday problems
designs that fit you not a housing estate
sketches visuals flythroughs and technical drawings
turn a hazy dream into a planning application
Indoor outdoor space
Whether you need your property measuring, redesigning or drawing STR!PP Design can help you through the process. This takes time. If you are serious about improving the building at the centre of your life give us a call. A consultation is a good first step. We can talk about what you like, what you want and design opportunities to seriously improve the layout of your home.
3D modelling, meeting, and sketching together, can help you understand where a plan can be improved in an easy to understand way. It’s our job to help you see design opportunity and let you become part of the design process:
A fresh start
What do you want?
What do you need?
Your chance to get it exactly right
Client:
We wanted to thank you for your help in designing our new build house which in turn enabled us to get planning.
As you know we had a very good pre app, (which was your suggestion) from that we were able to secure planning.
Your attention to detail and entrepreneurial skill was a delight to see.
Thank you”
Repair or Replace
Even existing properties can be substantially remodelled to work and look as new. Save on replacing groundworks, and re-use existing structure, instead of demolishing and building new. Spend where you add value. Use design to get the house you want not tolerate
STR!PP Design can help you choose an interior to your taste. Able to help you specify finishes that work together with the spaces and let you decide the outcome through effective 3D live modelling - allowing you to see and change in real time different furniture layouts or finishes
if you need help understanding the building you own before commiting to refurbishment work, a site measure survey and 3D model can form the start of your project. STR!PP Design are not architects, and are just one part of the process. You will need other specialists to deliver the construction of your home such as a structural engineer and technologist to detail the construction (foundations, wall, roof details for Building Control). You may want to engage planning consultants, ecology experts and quantity surveyors. But every project starts with an idea to help your planning application. You are equally involved if you design your home
Yes it’s complicated BUT the chance to get the home you want not a housing estate will make this yours alone.
Know what you own
Interiors can work hard too
Not every project needs planning permission or a 3D model. interior remodelling can help with layout, finishes, specification, and advice towards relevant consultants. Removing internal walls and understanding with a structural engineer the supporting walls within the property allow opportunities like island units and window seats
“Thank you so much for salvaging my planning application. It’s over the line! Really grateful”
“Thanks so much for all your hard work and great ideas, really appreciate it”












